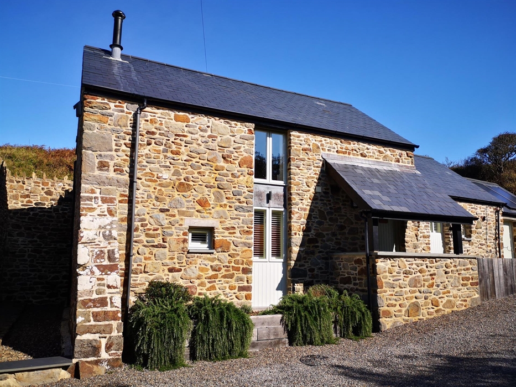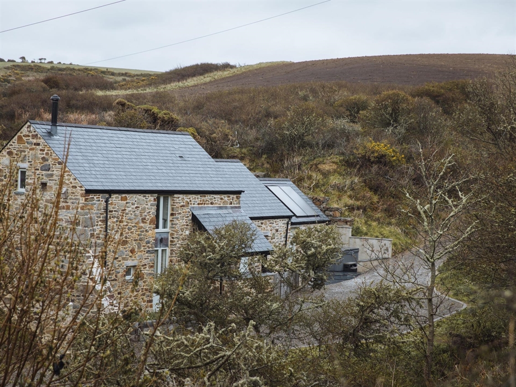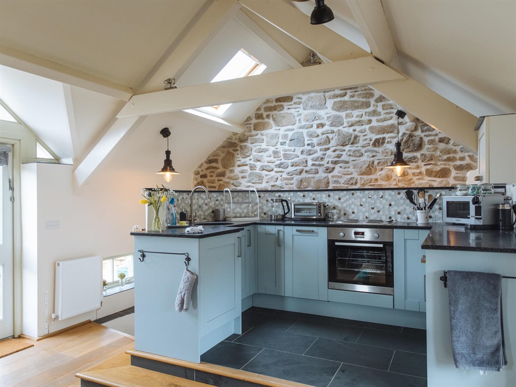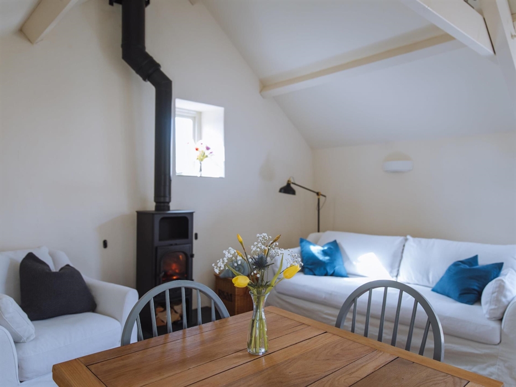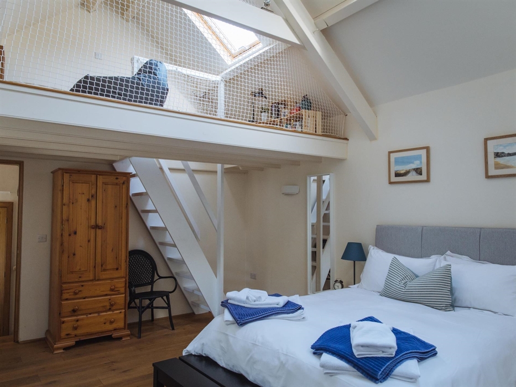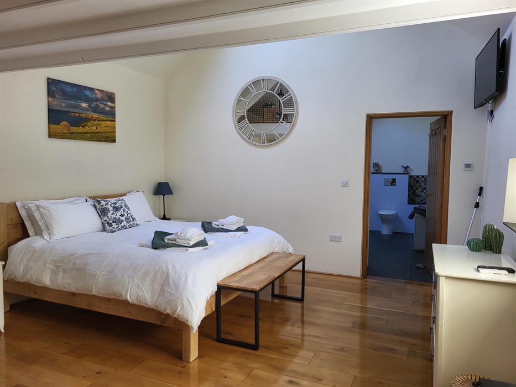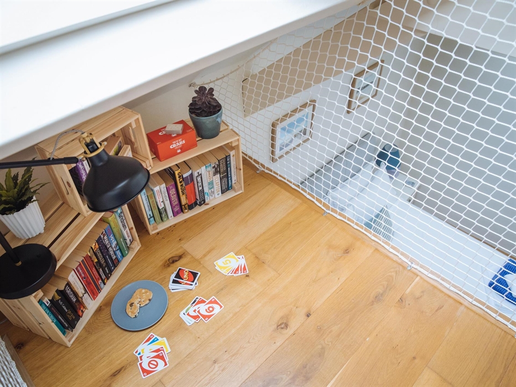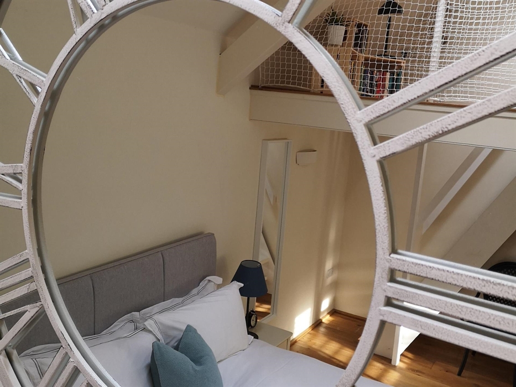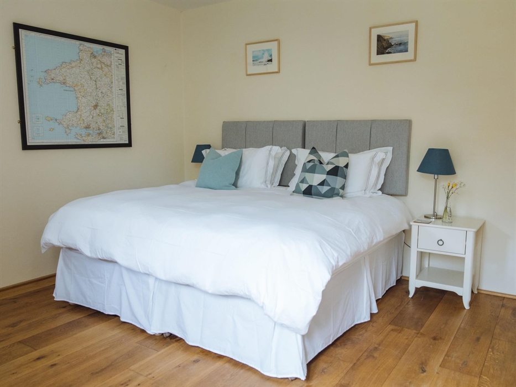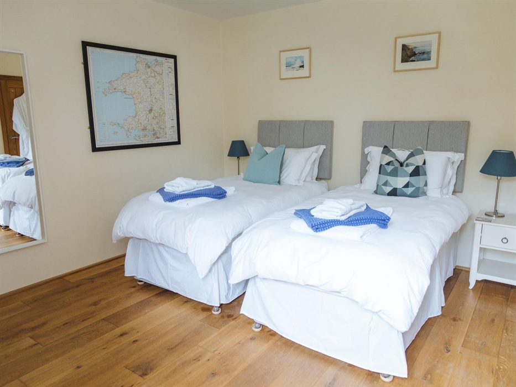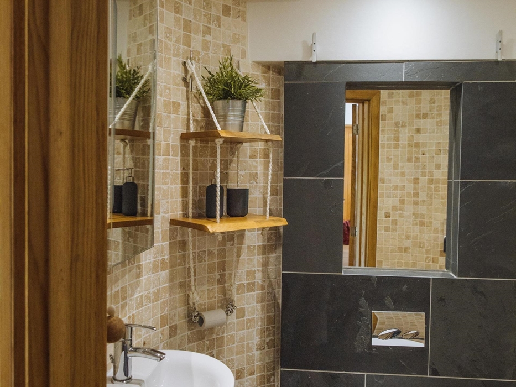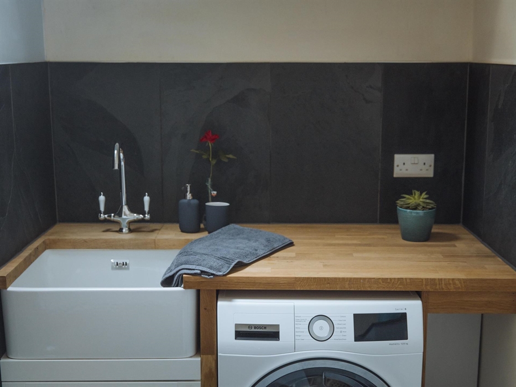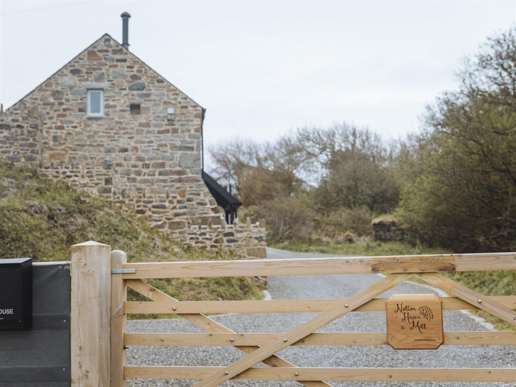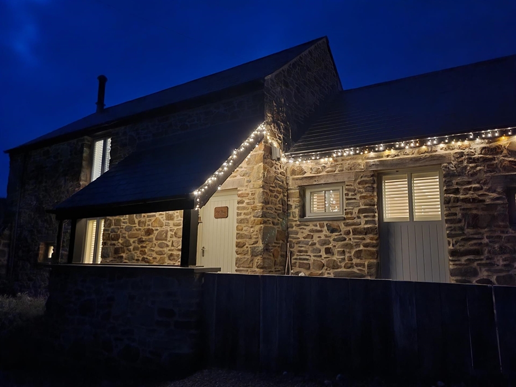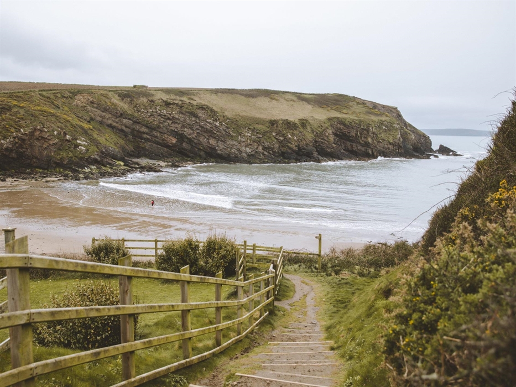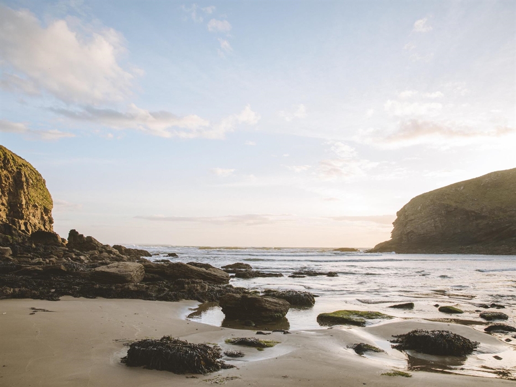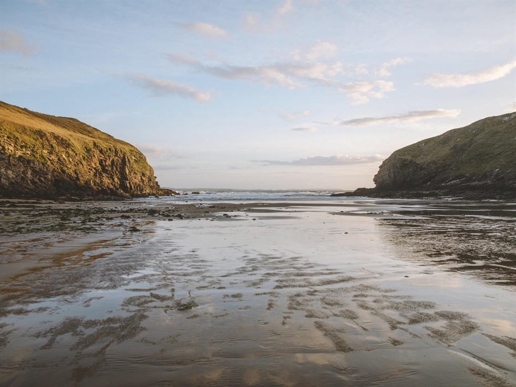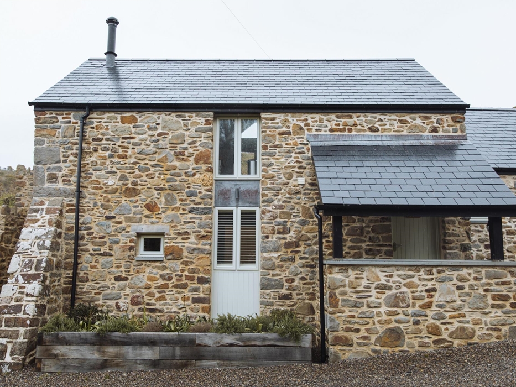Refurbished in 2018, the Mill House has lots of character with exposed stone walls, slate and oak floors. It is a light and airy two bedroom house with an open plan kitchen, living, dining room with a log burner. There is one shower room and an en-suite bathroom/laundry room. The Mill House also has a patio, terrace and a hot tub. Situated in the breath-taking Pembrokeshire National Park, it is a stone’s throw from the beach and coastal path. There is also a pub and restaurant a few steps away.
50 meters from the beach, this upside-down cottage sleeps up to four people in two spacious rooms. One super king size bed in the master bedroom and the other bedroom can be adapted to guest preference with either a double or twin beds.
Downstairs
The bedrooms and bathrooms are located on the ground floor. All have underfloor heating, either slate or wood floors and Velux windows with solar powered black out blinds and/or windows with beautifully crafted plantation style shutters.
The Barn - The light and airy master bedroom was previously used as a barn, now it contains a luxurious super king-size bed and plenty of space to hang your clothes. There is also a mezzanine, where the mill workers once slept, which is now a cosy hideaway with comfy beanbag chairs where you can stargaze under the eaves, read a book or have a fierce game of UNO.
An adjoining door from the main room takes you through to the Store, which previously held food supplies but now functions as an en-suite. There is a bath with shower attachment and laundry facilities including a washer drier, airers, iron and ironing board.
The Granary- The second bedroom is where the mill mechanism which once ground the corn for the mill was housed. This spacious room can be adapted to guest preference with either a double or twin beds.
The quirky separate wet room echoes the circular shape of a millstone and features a rainfall shower.
Upstairs
This open plan A-frame upstairs room has lots of character, with an exposed stone wall separating it from the barn room. It contains a fully equipped kitchen including dishwasher and espresso machine. The dining and living area has a roomy table and comfy seats around the log burner.
Outside spaces
There is an outside door from the Store (bathroom) which leads you to the hot tub. Here guests have star gazed, devoured books in the sun, marvelled at fiery sunsets and even enjoyed the bubbling hot tub in a shower of rain.
The living area double doors lead out onto the enclosed terrace which has a table and chairs for alfresco dining or just enjoying your morning coffee while listening to the birds sing and waves crash. There is also a charcoal BBQ (seasonal) and steps down towards the beach.
EXTRA INFO
The entrance gate and start of the drive is shared with one other holiday property which we also manage. Please message if you are interested in renting both out together. It is Ty'r Felin in Nolton Haven.
Private off-street parking for multiple cars.
Each guest is provided with a set of fluffy towels, including hot tub towels. Hand towels and tea towels are also provided along with washing up essentials, aluminium foil, baking parchment, soap, shampoo, conditioner and body wash.
Laundry facilities are included - washer drier, airers, iron and ironing board.
A starter amount of wood, paper, kindling and matches for the wood burner are also included.
Young family friendly - travel cots, baby baths and highchairs are available on request. Stair gates and fire guard available and can also be fitted in advance on request.
Pet friendly – Well behaved dogs are more than welcome but please let us know if there will be more than two. Please let us know if you wish to bring your pet guinea pigs, rabbit, tortoise or cats. There is an extra £10 total charge for pets. We ask that they don’t go on beds or soft furnishings out of consideration for our other guests. Stair gates and fire guard available and can be fitted in advance upon request. Be warned that there are some rabbits which live locally and often nibble at the grass, and the garden is not enclosed.
Lots of well thought out extras can be found - rainy day games, books, local maps, and buckets and different sized spades available.
We also provide a small amount of cooking oil, salt, pepper and mixed herbs to start you off and help reduce wastage.
To help limit our impact on the environment we are considering our everyday choices. It’s a work in progress. Here are some of the small changes we have made to date:
Where we can we provide locally sourced products
- Refillable glass milk bottle.
- Fairtrade biodegradable teabags.
- The wood provided for the log burners is sustainably sourced from a local supplier.
- Tasty treats found in the welcome basket are as locally sourced as possible, with most coming from Pembrokeshire based producers.
We use sustainably sourced toilet roll from an ethical provider. There is no plastic packaging and they donate a percentage of their profits to help build toilets for those in need.
Refills for: hand soap, shampoo, conditioner, body wash, washing up liquid, laundry powder and cooking oil.
Reusable cleaning cloths for our guests and staff.
Location perks:
The Blue Flag Award is recognised around the world as a symbol of quality. We are located in between two 'Blue Flag' certified beaches: Newgale, five minutes drive to the north, and Broad Haven (north), ten minutes drive to the south of Nolton Haven.
The Green Coast Awards acknowledge ‘hidden gem’ beaches, known for being less developed while maintaining excellent water quality. They don't provide the same level of infrastructure as 'traditional' seaside resorts. Druidston Haven has been awarded this status for 2024 and is five minutes drive from us.
Pembrokeshire is well known for its dark sky opportunities: there is very little light pollution due to the wild coastline. On a clear, moonless night, the skies above the Mill House are breathtaking. The Pembrokeshire Coast National Park Authority has worked with the National Trust to establish nationally recognised sites for star gazing around the county. Pebbles Cafe end of Newgale beach is a designated site, and an excellent spot due to the unobstructed views in all directions.




