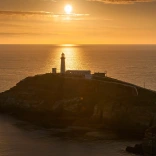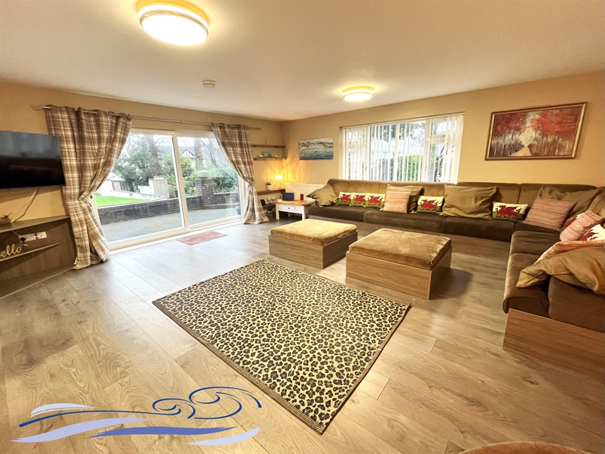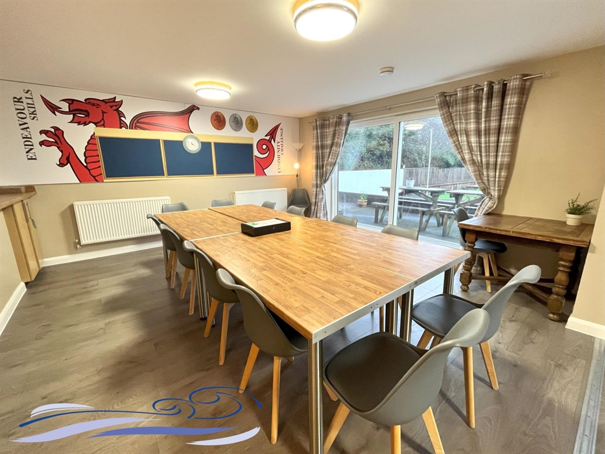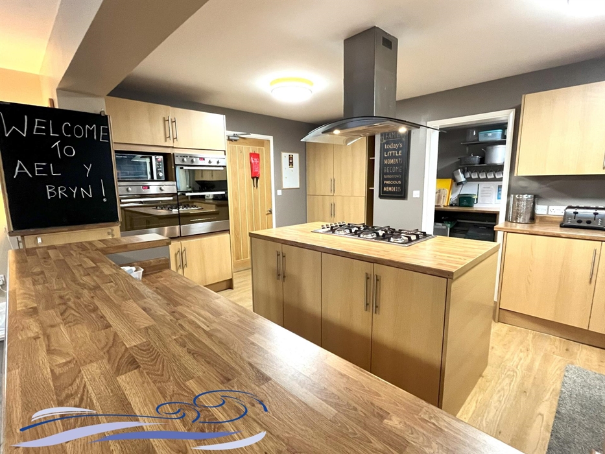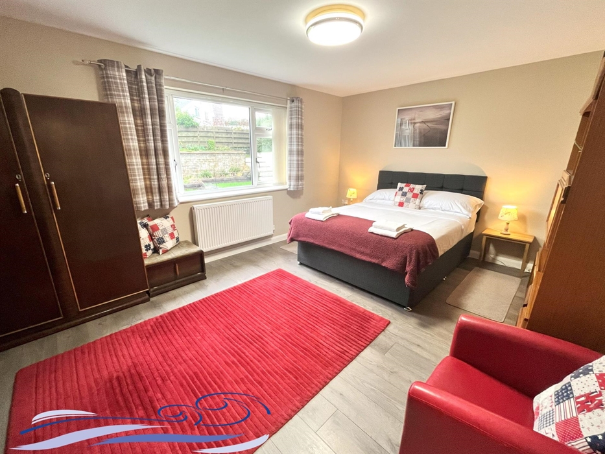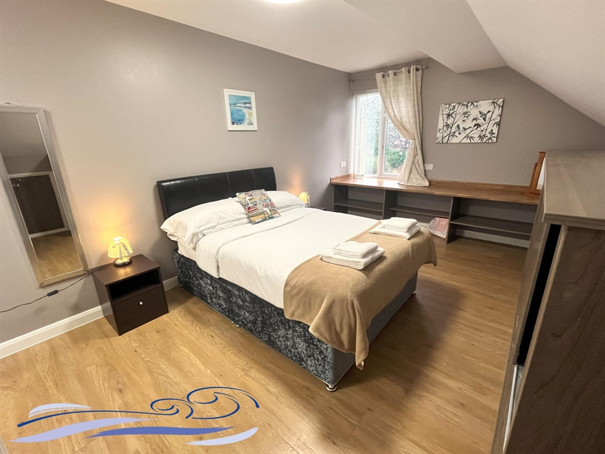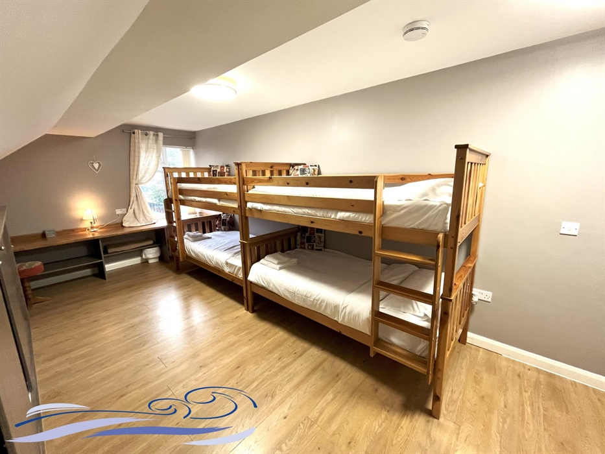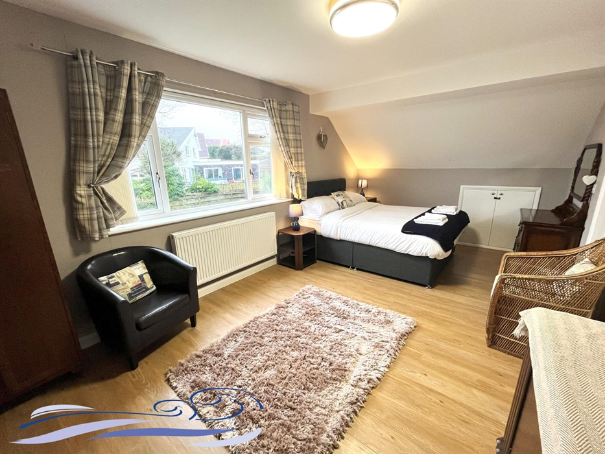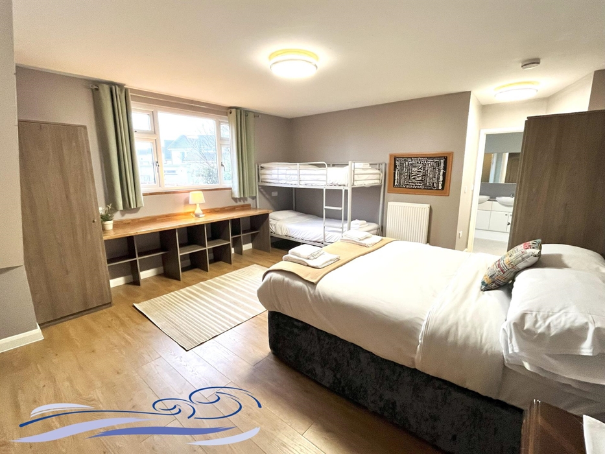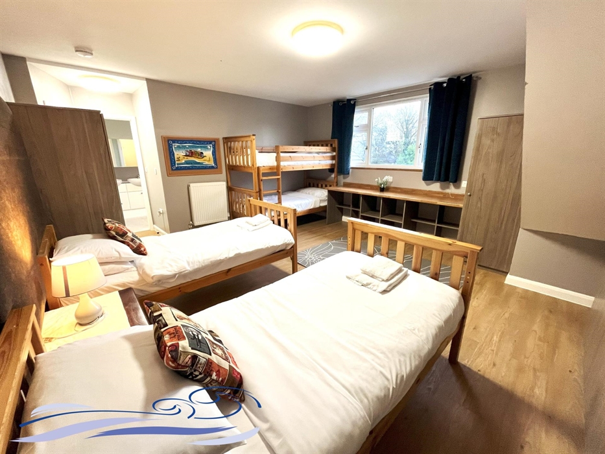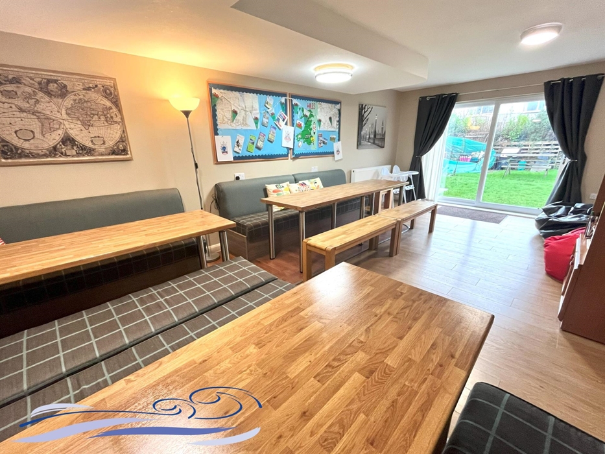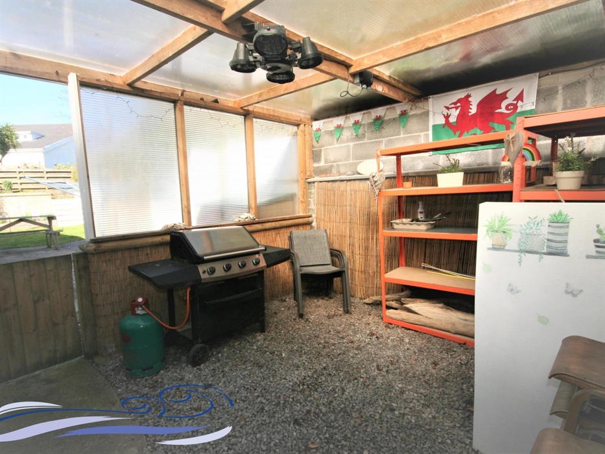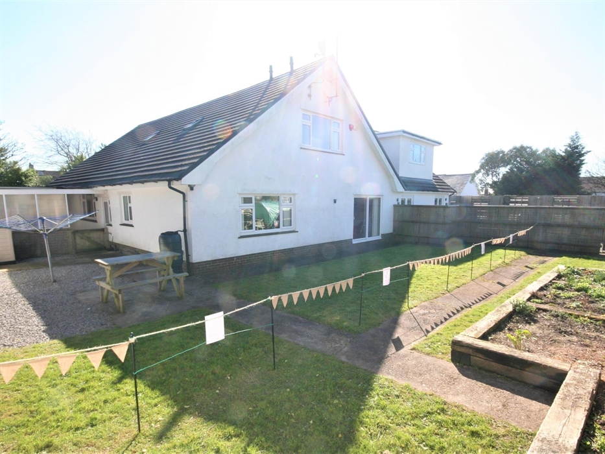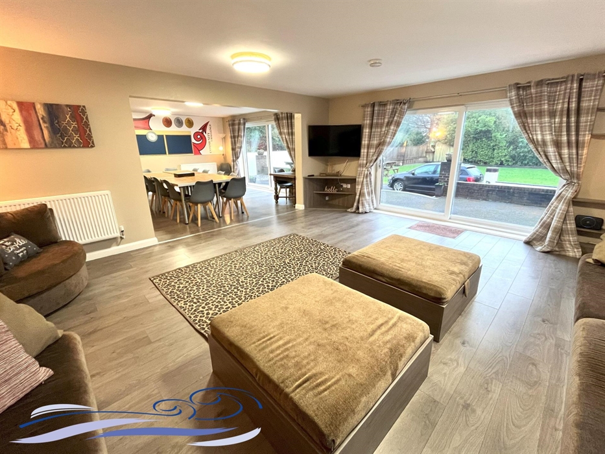This modern property is set over 2 floors. On the ground floor, there is a large open plan lounge, dining area and kitchen. Ample seating in lounge with large custom-built sofa and swivel 'cwtch' chair. Large flat screen TV.
The dining room adjoins both lounge and kitchen and has a large dining table with 16 chairs. The kitchen is fully fitted with double oven, single oven and microwave. The central island has gas stove with 6 hobs. Fully fitted with crockery, cutlery, cookware as well as a dishwasher. 2 full size fridge / freezers offer ample storage space for groceries. Adjoining utility room has s/steel sink, storage space and recycling area, and leads out into the rear garden / BBQ area. There is an outdoor utility room with 1 washing machine and 2 driers.
There is one downstairs bedroom with king-size bed, wardrobes, seating area and view onto back garden. Adjoining en-suite with easy-access, walk-in shower, sink and WC. Opposite the bedroom is a large entertainment room with built-in seating, tables, flat screen TV and DVD player. A selection of board games are also provided as well as bean bags for additional seating. Additional WC on ground floor.
To the first floor, there is one double bedroom, with adjoining en-suite shower room. The second bedroom has 2 sets of bunk beds (sleeps 4) and adjoining en-suite shower room. At the other end of the hall there is a spacious king-size bedroom with wardrobe and seating area, with views onto back garden. Adjoining en-suite shower room. At the other end of the hall is a double bedroom with bunk beds and adjoining shower room. Next door is another bedroom with one set of bunk beds and two twin beds, also with adjoining en-suite shower room.
The well-maintained garden to the rear of the property has 1 wooden picnic table. BBQ area to the side of the house, as well as an outdoor shower, perfect for returning home from the beach. To the front of the house are picnic benches and tables and chairs. The front lawn is spacious and there is ample driveway parking for up to 4 vehicles.
Gas central heating throughout, Wi-Fi, bedding and towels provided. Dogs accepted upon request and at an additional cost. Complimentary cot and high chairs available upon request. Hairdryers also available in 2 of the bedrooms.

