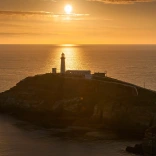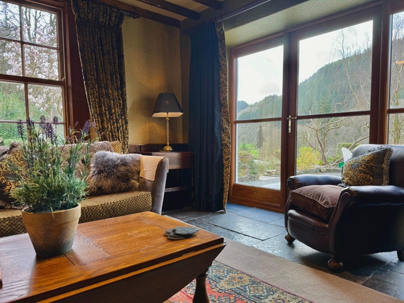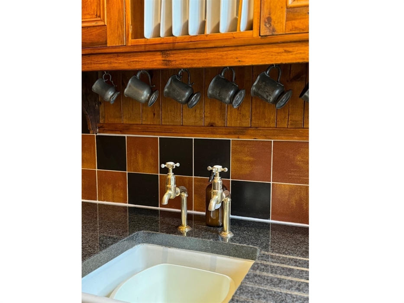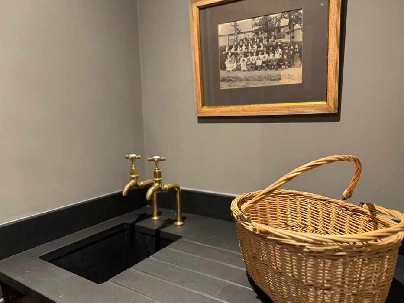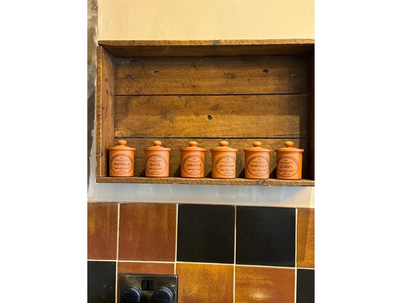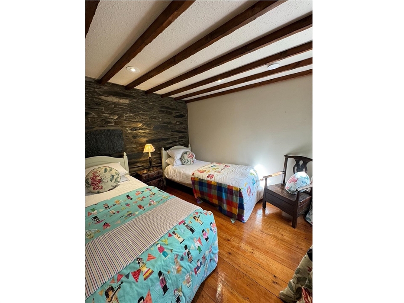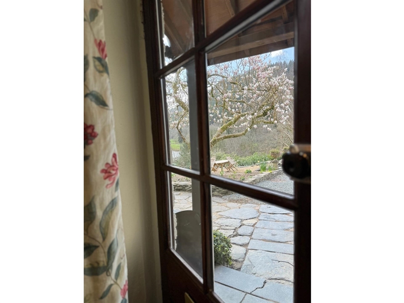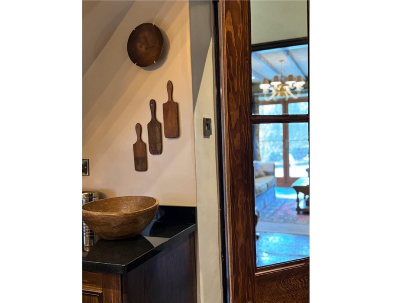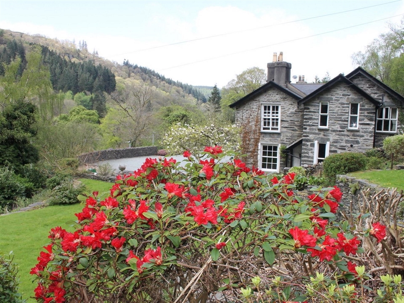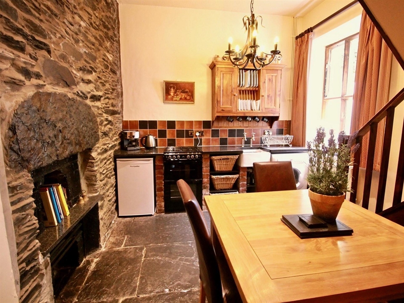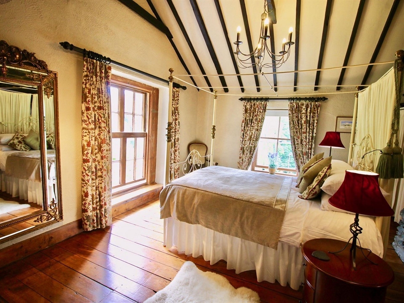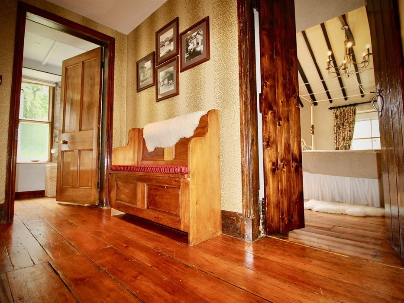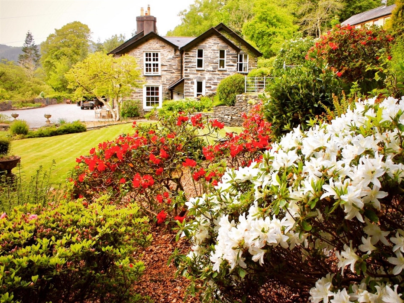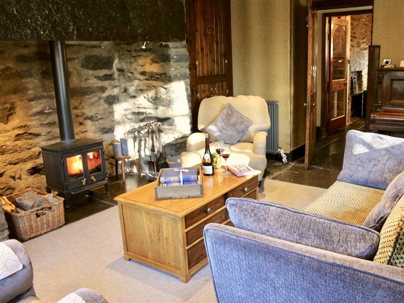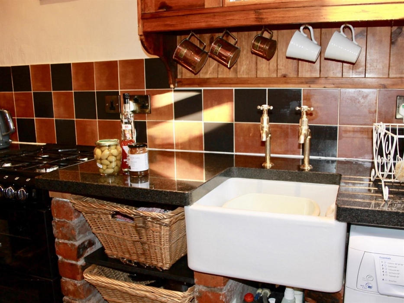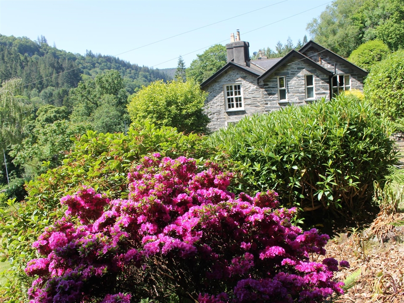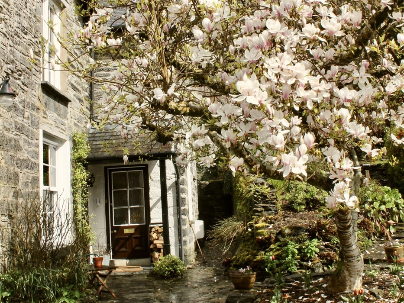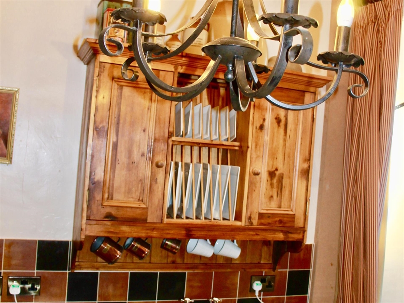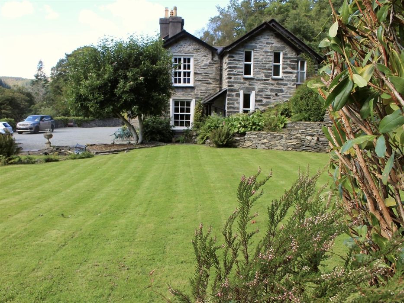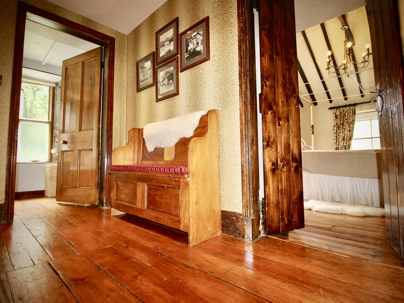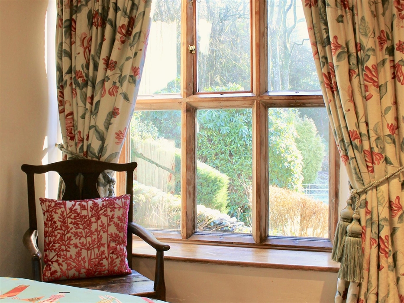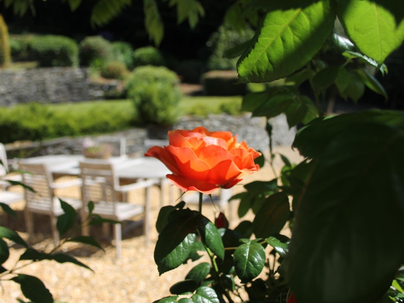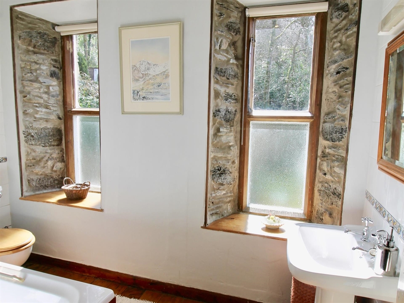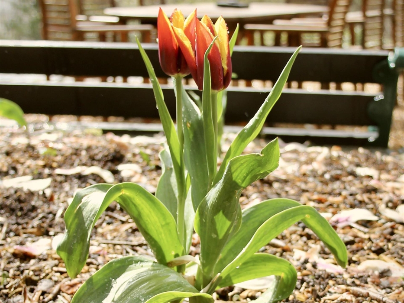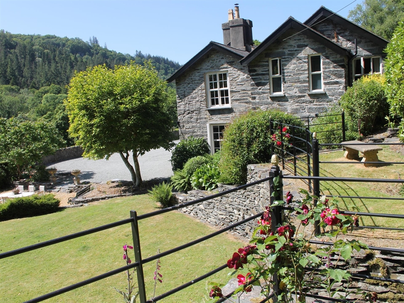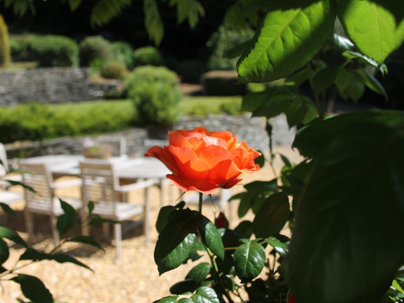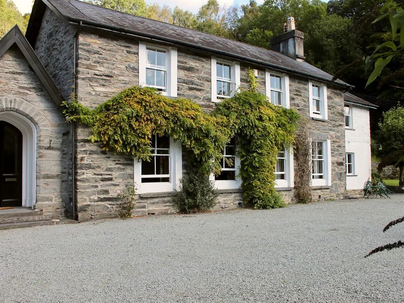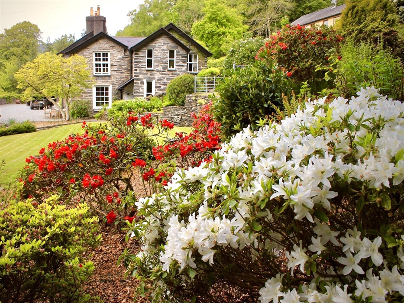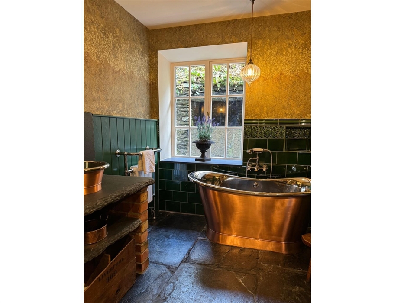Coedfa Bach occupies a wing of a Gentleman’s Residence (which sleeps 8) and was the old servants quarters to the main house dating back to around 1860. This romantic, quirky and cosy retreat sleeps 4 (1 original cast iron four poster double bed and 2 single beds) and offers quality self-catering accommodation at the gateway to the unrivalled scenery of the Snowdonia National Park.
Full of original charm with exposed beams, local slate floors, slate beams and hearths, original wooden floorboards and large stone inglenook fireplace with original fireplaces feature to every room, exposed stonework to walls with double glazing "sash" windows. Remains of the original bell system remains in this servants’ quarters can still be seen.
You will enjoy attractive established 3/4 acre terraced/lawned/woodland gardens azalea and heather garden with stream, offering breath-taking views along the Lledyr Valley and the Gwydyr Forest. It is an idyllic location with footpath leading from garden into the famous Gwydyr Forest. Providing wonderful surroundings for dining al fresco. Within 15 walk to the centre of the bustling Betws Y Coed.
First Floor - Shower Room, toilet and basin. Beamed ceiling, stone feature to wall with original wooden floorboards and original wooden windowsills and windows.
Master Bedroom - Original Victorian Iron double 4 poster bed draped with stylish Zoffany fabric, with original vaulted, beamed ceiling, original wooden floorboards with original stone fireplace. 2 large sash windows, one facing the lawned and terraced gardens and woodland section of Coedfa and a front facing window enjoying views of the Gwydir Forest, Lledr Valley and the river and looking down towards the famous Waterloo Bridge.
Bedroom 2 - beamed ceiling, original wooden floorboards with original feature fireplace. Stone feature wall. Original large wooden mullion window, 2 Laura Ashley painted single beds.
Lounge - exposed beams, original slate floor, wood burner in stone inglenook with large original slate beam. Comfy Zoffany fabric sofa, tv, radio/cd player. Fabulous view towards the Lledr Valley and Gwydir Forest and the lawned garden. 2 large and bright windows, an original sash and a large patio door.
Kitchen/diner - granite work top, dishwasher, fridge, freezer, microwave, electric cooker, gas hobs, original slate floor. Stone detail to wall featuring original fireplace. Chandelier, high ceilings.
Downstairs bathroom with copper standalone bath, WC and copper hand basin mounted on local slate.
Utility room- washer dryer with small sink. cupboard for storage
Tastefully furnished with selective items of period furniture and scattered rugs. This is a quirky, characterful cottage, full of original charm and splendid views. Walking distance of the bustling Betws Y Coed village. Public Footpath leading from the garden to a maze of footpaths into the Gwydir Forest.
Large private space of terrace and lawned gardens with several seating areas to wine and dine.
Free use of the leisure facilities at the nearby Waterloo Hotel, includes swimming pool, gym, jacuzzi, sauna and steam room.
Space for 2 cars to park on the front gravelled courtyard
All linen and towels included, light and heat.
The two properties can be opened up at one property which sleeps 12 persons in total.
COEDFA PRINCIPAL HOUSE sleeps 8 (3 double and 1 twin, 3 bathrooms/shower room 2 of which are en-suite).
The principal house of this Victorian Gentleman’s residence with classic period features including spacious rooms and high ceilings. This superbly fitted out property stands proudly high on the sunny side of the Conwy Valley abutting the Gwydyr forest and offering outstanding quality self-catering accommodation.
Full of original charm Coedfa exposes wooden floorboards, a slate classical “diamond shaped” flooring and an original fireplace of green marble in the living areas. There are exposed fireplaces in each of the bedrooms. “sash” windows remain to the front of the building.
The property enjoys a private patio/rockery area through double doors from the kitchen, which includes, ample space for outdoor entertaining (table which seats 12 persons and an outside sofa and coffee table) listening to the rush of the water from the nearby mountain river, enjoying the evening sun.
Included in the price is the use of Duke's leisure facilities at the Waterloo Hotel five minutes’ walk from the property for all guests this includes pool, gym, sauna, steam, jacuzzi.
All linen, heat, light provided. Mains electricity, gas and water.
Entrance – an outstanding spacious entrance Vestibule with original slate flooring and vaulted ceiling. Part panelled wall.
Kitchen – Fitted with mains gas 2 oven Aga, built in under the counter dishwasher, large fridge, large freezer, undercounted fridge for drinks, electric wall mounted oven and microwave and coffee machine, classic fitted Smallbone kitchen with granite worktops. Access through double doors onto landscaped patio with well planted rockery with garden furniture.
Dining Room – Original wooden floors, two large sash windows with stunning hillside and Lledr Valley views. Marble fireplace with wood burner this room provides ample room for dinning. CD/Radio. Period Furniture.
Sitting Room – Original wooden floors and Green Marble fireplace. Front facing sash windows. Freesat Sky Digi box, flat screen TV with DVD.
Downstairs Toilet – Antique stained glass window, slate floor, toilet and wash basin.
Inner Hall – Feature archway, slate floors, outstanding carved staircase with original “blocked” effect walls.
Utility Room – Separate washer, dryer, cupboard space and coat hanging space. Sink and drainer. Mains gas boiler iron and ironing board.
First Floor Bedroom 1 – Twin cast iron beds, en-suite with rose head shower, toilet, basin and shower. Feature fireplace (display only)
Bedroom 2 – Master double bedroom suite, carpeted, vaulted ceiling with galleried feature, original double fourposter bed, front facing sash windows, large dressing room and also a large en-suite with corner bath with rose head shower over, high cistern toilet and Victorian style wash basin, fireplace (display only). Sofa and comfy chairs
Bedroom 3 – Double bedroom with wooden floorboards, vaulted ceiling, two front facing sash windows, half tester bed, fireplace (display only) Sofa.
Bedroom 4 – Double bedroom with wooden floorboards, feature fireplace (display only)
Family Bathroom – Quality suite with double bath, high cistern toilet, basin, shower and original storage cupboard
This quality build and interior has been tastefully furnished with selective antiques and furnishings.
Short breaks available-Monday to Friday and Friday to Mondays and discounted 7 nights plus follow our weekly Instagram on coedfacottages for ideas on things to do and places to visit.

